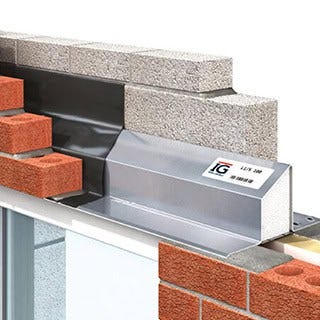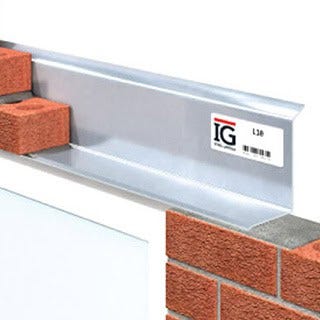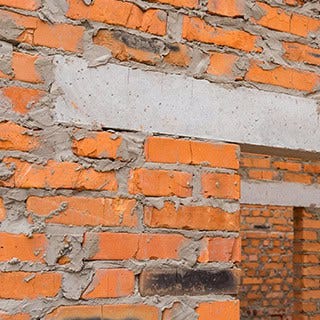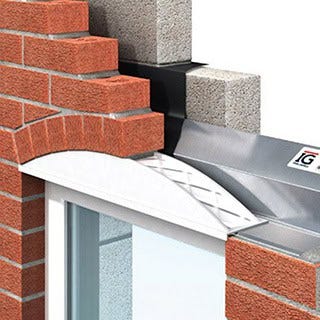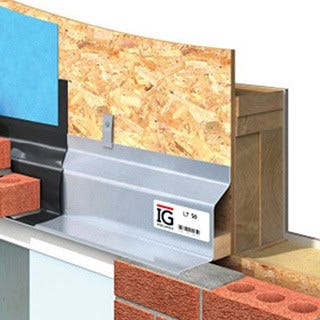How to Navigate Lintel Compliance in Construction Projects
Lintels are crucial for supporting loads above openings like doors and windows, but ensuring compliance with building codes and material requirements can be challenging. This guide simplifies lintel beam compliance, helping builders, engineers, and architects ensure safe, durable structures.
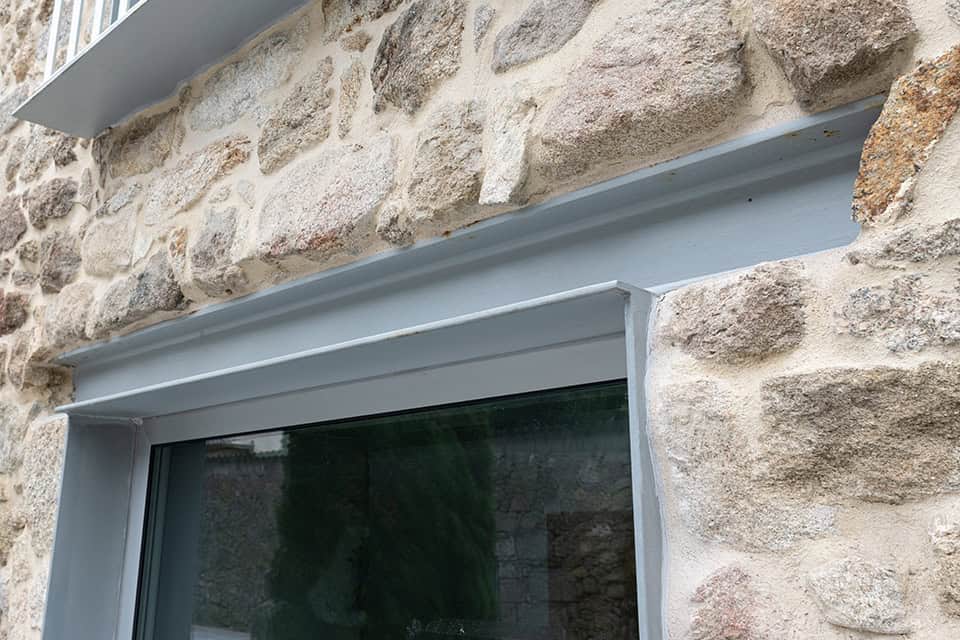

What is lintel compliance?
In the UK, lintel compliance is outlined by local councils and the National House Building Council (NHBC). It plays a critical role in ensuring the safety, stability, and adherence to building codes when incorporating lintels in a structure. By following these guidelines, you can guarantee the proper installation and functionality of lintels, contributing to the overall integrity and longevity of your building. Compliance in lintel installation is essential for several reasons.
1. Safety
As mentioned, lintels play a critical role in distributing the load of the structure above the openings. Compliance ensures that lintels can safely bear the imposed loads without failure, minimising the risk of structural collapse and potential harm to a building’s occupants.
2. Structural integrity
Compliant lintel installation helps maintain the overall structural integrity of your building. Whether you are working with timber frame lintels or cavity lintels, proper installation prevents excessive deflection, sagging, or cracking of walls.
3. Material and design standards
Compliance involves using lintels made from appropriate and approved materials, such as concrete, steel, or timber, based on the specific application and loads. It also includes adhering to industry standards in the design and calculation of lintel dimensions and reinforcement.
4. Fire resistance and insulation
In some cases, lintels must meet certain fire resistance requirements to ensure that they can withstand the effects of fire for a specified period. Compliance also ensures proper insulation around lintels to prevent thermal bridging and maintain energy efficiency.
5. Load-bearing capacity
Lintel compliance considers the imposed loads from the structure above, as well as factors such as tough weather conditions and snow loads. It is crucial to ensure that the lintel can safely support these loads.
6. Quality assurance and inspections
Compliance often involves inspections by building authorities or structural engineers to verify that the lintel installation meets the required standards. This process ensures that your work is done correctly and identifies any deficiencies that need correction.
How to check whether lintel compliance has been followed
Ensuring proper lintel compliance is crucial to maintain the structural integrity and safety of buildings. This concise guide outlines the key steps to check lintel compliance. It also covers factors such as material quality, load capacity, installation precision, and adherence to building codes and regulations. By following these steps, you can ensure the effective installation of lintels over doorways and windows, promoting long-lasting and secure structures.
Review building plans and specifications
Start by examining the architectural and engineering drawings to understand the intended placement, type, and size of lintels specified for each opening. Also, make sure that the plans comply with local building codes and regulations.
Verify material quality
Be sure to check the materials used for lintels meet the required quality standards. Lintels are commonly made of steel, timber or concrete, and the specific material should be suitable for the load-bearing requirements of the structure.
Inspect the lintel installation
You should physically inspect the lintels during and after installation. Ensure that the lintels are positioned correctly and adequately supported to carry the load above the openings. During the inspections, be sure to look for signs of proper connections and support, such as lintel bearings.
Check load-bearing capacity
Verify that the selected lintels have the necessary load-carrying capacity to support the structural load above the openings. For example, a steel lintel has a different load-bearing capacity compared to a concrete or solid wall lintel. If you need to drill through a lintel, the size and depth of the drilled hole should not weaken the lintel’s load-bearing capacity.
Measure deflection
Lintels should have minimal deflection under the designed load. Use appropriate instruments to measure the deflection and compare it to acceptable limits as per building codes and engineering standards.
Review building inspections
For construction projects that underwent building inspections, you should check the inspection reports to see if the lintel installation was approved and met the required compliance standards.
Consult with experienced professionals
If you are unsure about anything to do with lintel compliance, or if the project involves critical structures, make sure to seek advice and inspection services from structural engineers, builders or architects with advanced lintel experience.
Document compliance
Throughout the process, be sure to maintain detailed records of the inspection process and compliance checks. This documentation can be crucial for future reference and can serve as evidence of compliance if needed.
6 common mistakes with lintel installation
Lintels must be installed with meticulous attention to detail to avoid common mistakes that can lead to serious issues down the line. Here, we outline some frequent errors that can occur during lintel installation and explore solutions that are essential to maintain adherence to lintel compliance standards.
1. Incorrect sizing
Installing lintels that are not properly sized to carry the load can compromise the structural integrity of the building. The lintel must be designed to support the specific opening and the loads above it.
Solution: Reassess the load requirements and consult with a structural engineer to determine the correct lintel size and type for the specific opening.
2. Selecting the wrong materials
Using inappropriate materials for lintels can lead to premature deterioration and reduced load-carrying capacity.
Solution: Replace the incorrect lintel with a suitable material that meets the structural and environmental requirements.
3. Inadequate fixings
Working with insufficient or incorrect fixings can result in the lintel becoming loose or unstable.
Solution: Whether you are working on a brick lintel or metal lintel project, confirm that the correct fixings are used. If needed, reinforce the fixings with appropriate tools to provide the necessary support.
4. Misalignment
Poor alignment during installation can lead to issues with door and window openings. This causes difficulties such as water infiltration, cracking and unsealed gaps.
Solution: Realign the lintel if possible or consult with a professional with extensive lintel experience to determine the best course of action.
5. Poor insulation and damp-proofing
Lintels should be appropriately insulated and damp-proofed to prevent heat loss and moisture ingress.
Solution: Install insulation and damp-proofing materials around the lintel to maintain thermal performance and prevent potential damage.
6. Incorrect positioning
Placing the lintel at the wrong height or depth can lead to structural issues and affect the aesthetics of your building.
Solution: Re-position the lintel to the correct height and depth according to the building plans and specifications.
What are the consequences of not following lintel compliance?
Lintel compliance is a critical aspect of building construction. It encompasses adherence to building codes and standards governing the installation and design of horizontal structural members that support door and window openings. Failing to meet compliance standards when you fit lintels can lead to severe consequences.
Structural instability
A door lintel and window lintel plays a crucial role in distributing the weight of the building above the openings they span. If you do not install lintels properly, it can lead to structural instability, causing the building to sag, crack, or in severe cases even collapse.
Safety hazards
Buildings with non-compliant lintels pose safety risks to occupants and nearby pedestrians. A failure in lintel support could result in falling debris, leading to injuries or possible fatalities in severe cases.
Legal and financial repercussions
Non-compliance can potentially result in legal penalties, fines, and even the forced demolition or closure of the structure until necessary corrections are made. Plus, insurance companies may deny claims for damages that result from non-compliant construction.
Decreased property value
A building with non-compliant lintels may be considered unsafe and structurally compromised. As a result, the property's value could decrease, making it difficult to sell or lease.
Difficulty in obtaining permission
Non-compliant construction with lintel installation can lead to difficulties in obtaining planning permission for future renovations, expansions, or other construction projects.
Loss of reputation
Builders, architects, or structural engineers involved in non-compliant projects may face reputational damage. This can affect their ability to secure construction jobs of any kind in the future.
Increased maintenance costs
Buildings with lintel issues may require frequent repairs or potential replacement to address the structural problems. Depending on the type of work needed, this can lead to higher maintenance costs over time.
Select lintel materials for all projects with speedy UK delivery
Building Materials Nationwide takes pride in providing high-quality lintel products to meet the diverse needs of your construction projects. With a focus on structural integrity and reliability, our high-quality steel, timber frame and concrete lintels are designed to efficiently distribute weight and reinforce openings. Our extensive range includes lintels made from wood, steel, and concrete, carefully crafted to match various load requirements and building specifications. Whether you are constructing residential or commercial properties, our lintel solutions guarantee optimal performance and adherence to stringent regulations.
Customers looking to benefit from a personalised service can apply for a Building Materials Nationwide trade account. With a trade account, you gain instant access to competitive trade pricing and bespoke assistance from your own trade account manager. We also arrange fast UK delivery straight to your site or home. To apply, visit our website and spend 2 minutes filling out the straightforward application form. You can start enjoying the advantages of a trade account promptly. If you would like to learn more about how it all works, give us a call and our friendly team will talk you through the benefits.
More like this
- Your Best Options for Stud Wall Insulation
- Loft Insulation Installation: Trade Tips and Common Mistakes
- Everything You Need to Know About Foam Board Insulation

