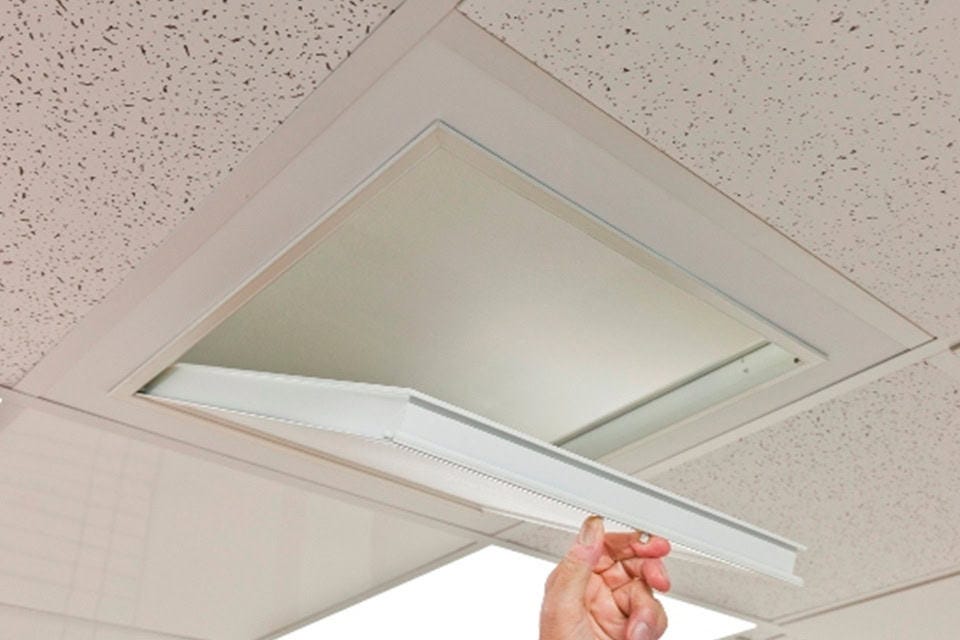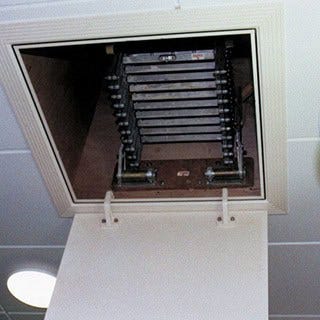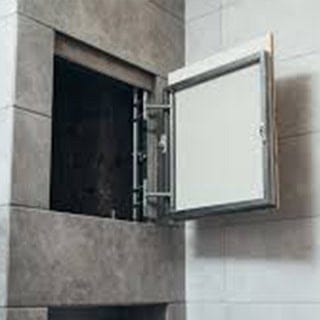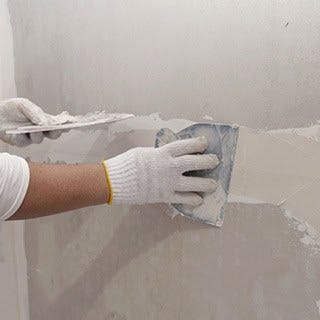How to Navigate Access Panel Compliance in Installation
nsuring access panel compliance is a crucial aspect of any installation project. With regulations and standards continuously evolving, navigating this process can be complex. This article will provide a comprehensive overview of the latest access panel compliance requirements.
An access panel provides entry to concealed spaces to allow inspection, control or repairs of enclosed equipment. Requirements typically address the location, size, identification and labelling of these access panels. UK Building Regulations and industry bodies like the National Building Specification (NBS) provide regular updates to keep you informed.


What is access panel compliance?
Access panel compliance encompasses a meticulous adherence to regulatory frameworks and building standards. This is to ensure the seamless integration of access panels within various structures. Governed by the UK Building Regulations, these guidelines dictate the design, installation and maintenance of access panels. The installation process involves consideration of fire safety measures, design principles and load-bearing requirements.
Access panels must undergo thorough documentation and certification processes, demonstrating their alignment with regulatory standards. Builders play a crucial role in executing installations that meet the criteria. Also, ongoing inspections and quality assurance measures are imperative to ensure continued compliance.
5 common access panel compliance issues
When you install an access hatch, it must meet strict building code compliance to allow for safe, accessible maintenance and repairs. Common pitfalls leading to non-compliance are detailed below.
1. Improperly sized openings
Access panels must meet minimum dimensions based on the size of the equipment being accessed, such as HVAC systems. Panels that are too small make it impossible to fully remove components for repair or replacement. Approved Document K (released by the UK Building Regulations) requires openings to allow removal of components for inspection, maintenance and repair. Consult size panels to Part K specifications.
2. Lack of identification markers
Permanent, high-contrast markers must identify access panels. Missing or improper markers can make panels virtually impossible to find, delaying critical maintenance. Clear identification markers in contrasting colours must be applied per Part K to avoid access panels blending in.
3. Inaccessible locations
Access panels should be thoughtfully positioned in open, unobstructed areas. Installation behind pipes, ductwork, or permanent fixtures blocks necessary access. Part K mandates access panels be positioned where unlikely to be struck and not cause obstruction. Review wall, ceiling or floor access panel locations to prevent obstructions.
4. Wrong materials
Durable, code-approved materials reduce corrosion and meet fire resistance standards. Flimsy panels easily fail with use, while combustible materials present a hazard. Part B (from the UK Building Regulations) covers fire safety, mandating durable, non-combustible materials. Be sure to select fire-rated access panels which meet UK fire resistance standards.
5. No review of evolving standards
Access panel criteria are frequently updated in building codes. Ongoing education on revisions is important for current compliance. UK Building Regulations are frequently updated. Continuing education on revisions to standards like Part K and Part B is essential for builders and other installers.
Consequences for not following compliance
The risks and liabilities of non-compliant access panels can be substantial. By making adherence to codes a priority, builders and installers can avoid the below consequences.
Safety hazards
Whether it is tiles, plastic or drywall, improperly sized, labelled or poorly constructed panels limit the ability to access systems. This increases the risk of electrical shock, fires and component damage. Hazardous conditions can seriously endanger workers and occupants.
Violation of regulations
Disregarding the UK Building Regulations violates statutory health and safety obligations. It can prompt warnings, citations, fines and even criminal prosecution. In some cases, revoked licences are also a possibility.
Work stoppages
If discovered during inspections, non-compliant access panels can cause failure and lead to full work stoppages. Costly delays will accumulate while remediation is completed. Labour, materials and expenses required to replace non-compliant access panels add major unplanned costs.
Reputational damage
Word spreads quickly about contractors who ignore compliance. Such reputation damage makes securing financing, bonding, insurance and business extremely difficult.
Do you need planning permission for access panels?
Whether planning permission is needed depends on the requirements of your project. In many typical cases, planning permission is not required. Access panels are generally viewed as a standard building component rather than an extension or external alteration to a home or building. As long as the access panel door blends with existing finishes and does not impact the external appearance, permission is usually not needed.
However, if the project involves creating new openings in exterior walls with a small or large access panel, planning permission may be required as this affects the look of the building. Grade-listed buildings often have additional requirements as well. To be sure, it is best to consult your local authority’s planning department or the UK Government Planning Portal. They can provide definitive guidance on when planning permission for access panels is mandatory.
Final access panel compliance checklist
Installing access panels that meet UK Building Regulations and compliance standards requires careful planning. This comprehensive checklist covers the crucial steps and considerations for proper access panel installation.
- Consult equipment schedules and component sizes to determine minimum opening dimensions (adhere to Part K).
- Ensure metal access panel and tile access panel materials meet fire resistance standards (comply with Part B).
- Position panels in visible, unobstructed locations within reach (follow Part K guidance).
- Apply permanent identification markers in contrasting colours (as outlined within Part K).
- Check if project specifications impose added requirements.
- Review the manufacturer’s instructions for proper installation.
- Be sure to verify structural integrity and stability after installation.
- Ensure a wall access panel is flush with wall surfaces and does not present hazards.
- Keep panels clear of insulation, wiring and piping.
- Use corrosion-resistant attachment materials.
- Clean panels and test latches after installation to ensure proper function.
- Document wall, loft and ceiling access panel locations on plans for future reference.
- Keep up to date with changes to UK Building Regulations.
What are the future trends for access panel compliance?
As building technology and safety standards continue to advance, access panel criteria will likely see significant revisions. Potential changes include the following.
- Minimum opening sizes reduced for newer, smaller mechanical systems. With smaller manufactured HVAC and other equipment, code minimum dimensions for access panels could be reduced.
- Required fire resistance ratings increased for panels in high-risk areas. Codes could impose a minimum of 1 or 2-hour ratings for access panels located in critical firewalls.
- Mandatory use of composite materials over steel for increased sustainability. Regulations may push for more use of recycled plastic access panel materials and non-metal composites to align with green building initiatives.
- Expanded location requirements for optimal accessibility in all buildings. Stricter position guidelines may apply to all structures to ensure service worker access without obstructions.
- Obligatory installation of intelligent panels with digital capabilities. Smart access panels with scannable QR codes and sensors could be required for all new constructions.
- Higher insulation standards are needed for panels placed in external walls. R-values of R-15 or higher may become mandatory for access panels cutting through building thermal envelopes.
How to buy compliant access panels for all projects
At Building Materials Nationwide, we offer a wide selection of white access panels that meet UK compliance standards. Our metal, plastic, tile and plasterboard access panels are all constructed from durable materials that adhere to the building codes. Sized specifically to industry requirements, large and small access panel types are suitable for all settings. For reliable compliance, you can trust Building Materials Nationwide inspection hatch options.
Open a trade account with Building Materials Nationwide and enjoy benefits like competitive trade pricing. You gain access to one-on-one support from your dedicated trade account manager. If eligible, you can also buy your tools and materials through our trade credit scheme. Plus, our knowledgeable team are also on hand to organise speedy UK delivery straight to your door or site. Sign up today to get started or contact us for a chat either by phone or the form below.
More like this
- Your Best Options for Stud Wall Insulation
- Loft Insulation Installation: Trade Tips and Common Mistakes
- Everything You Need to Know About Foam Board Insulation






